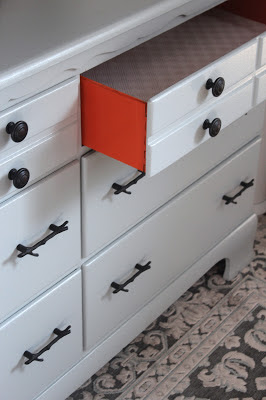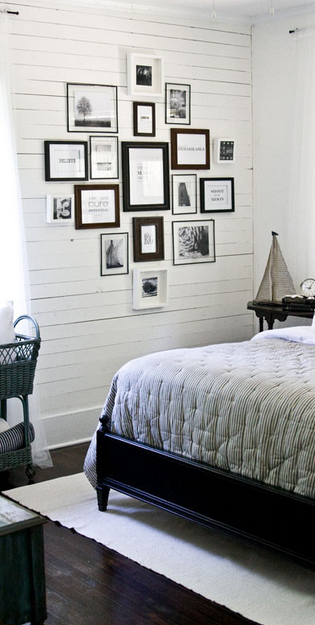With so many styles to choose from, the apron-front sink is no longer reserved for just the farmhouse style kitchen. They're made in a variety of materials and you can even incorporate them into your countertop for a seamless look that's far from country. Check out some of these great apron-front sinks and see why they're my current design crush!
 |
| I love the crisp white sink against the teal cabinets. It makes this kitchen feel clean and inviting. :: source :: |
 |
| Here is another great use of the classic apron-front sink. This kitchen happens to be the creative work of a friend and fabulous Denver based interior designer, Ashleigh Weatherill. Check out her work through the link below! :: source :: |
 |
| This white apron-front sink adds dimension to this clean, contemporary kitchen. :: source :: |
 |
| This stainless steel apron-front sink keeps the elegance going throughout this glamorous and contemporary kitchen. :: source :: |
 |
| This copper sink has a rounded front to give even more space for washing those large and cumbersome items. :: source :: |
 |
| This soapstone apron-front sink is incorporated right into the countertop for a seamless, sleek look. :: source :: |
 |
| The front of an apron-front sink offers endless possibilities to customize with decorative details. :: source :: |
 |
| You can even find apron-front sinks made out of concrete. Here, this concrete sink adds rustic charm and the functionality of dual sinks in this small bathroom. :: source :: |
































